In order to achieve proper lighting in a room, it is essential to determine the ideal number of LED downlights required. Whether for residential or commercial purposes, this article presents a practical approach to calculating the number of LED downlights per room, ensuring optimal illumination and aesthetic appeal.
The size of the room and the height of the ceiling play a significant role in determining the number of LED downlights needed. Larger rooms generally require more downlights for adequate illumination. Measure the dimensions of the room, including the length, width, and height, to calculate the total square footage of the space.
Next, it is crucial to establish the desired level of lighting, measured in lux, required for the specific room. Lux is a unit of illuminance, representing the amount of light per square meter. Different rooms have varying lux level requirements based on their function. For example, a living room may require around 200 lux, while a kitchen may need 500 lux.
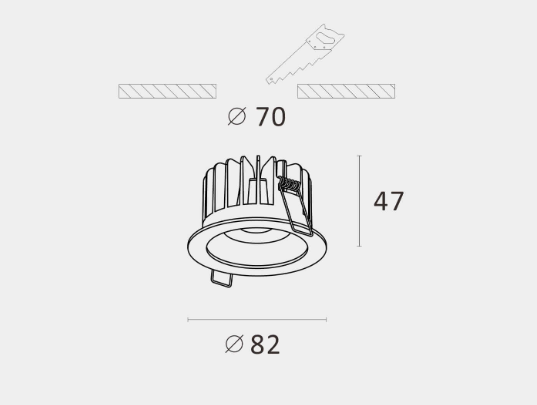
Lumen is the total amount of light emitted by a source per unit of time. To determine the total lumen output, multiply the lux level requirement by the room's square footage. This calculation helps estimate the overall brightness needed to achieve the desired lighting effect.
The lumens produced by individual LED downlights play a crucial role in determining the number of fixtures required. Research various LED downlight products available in the market and select the appropriate lumens output based on the calculations done in the previous steps. Higher lumens output results in brighter lighting.
Installing LED downlights too close to each other may result in an overlit room, while placing them too far apart may create dark areas. To ensure even lighting, consider the spacing and overlap between downlights. Generally, LED downlights should be spaced out evenly, approximately 1.5 times the ceiling height apart.
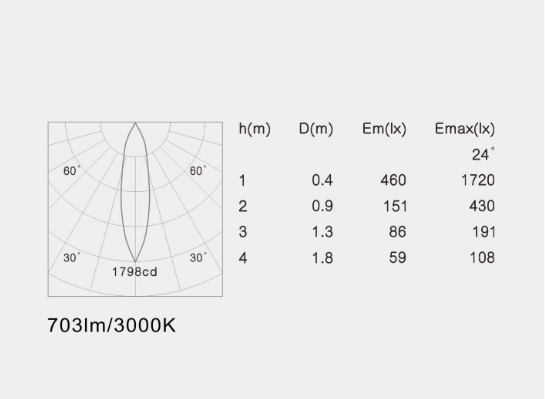
After performing the calculations and making an initial installation based on them, it is essential to test the lighting level and make any necessary adjustments. Evaluate the brightness level and distribution of light in the room, ensuring a well-balanced and visually pleasing atmosphere.
In conclusion, calculating the number of LED downlights required to achieve the desired lighting in a room involves considering factors such as room size, ceiling height, lux level requirement, total lumen output, downlight lumens, spacing, and overlap. By following this comprehensive guide, individuals can make informed decisions about their lighting requirements and create well-lit and visually appealing spaces.
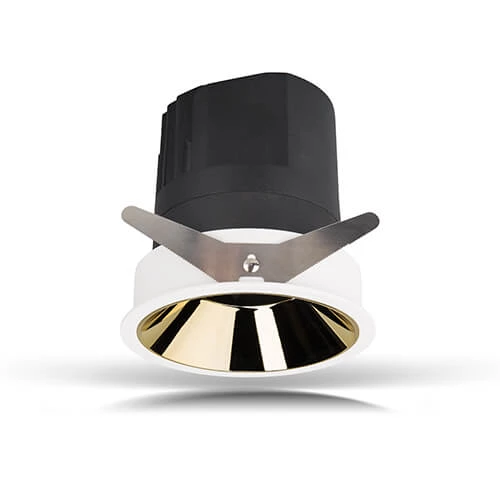 What Makes Recessed Down Lights Ideal fo
What Makes Recessed Down Lights Ideal fo
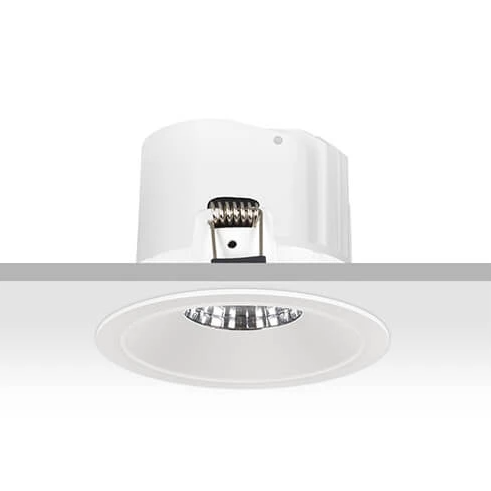 Enhancing Outdoor Lighting with IP65 Rec
Enhancing Outdoor Lighting with IP65 Rec
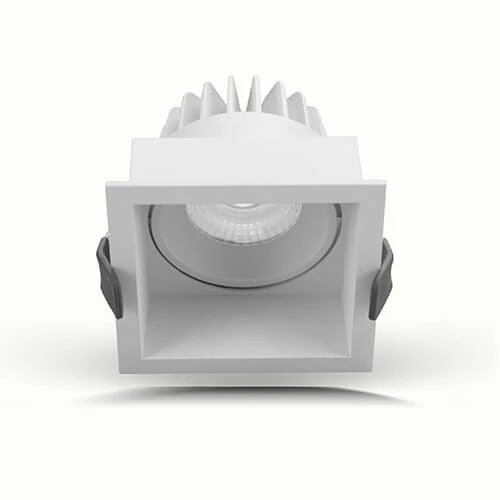 Engineering Illuminated: Recessed Downli
Engineering Illuminated: Recessed Downli
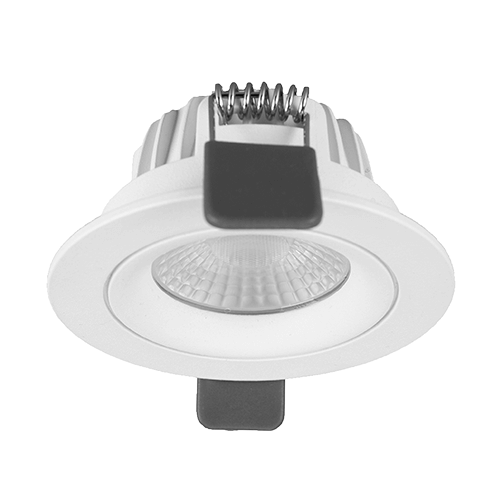 How do recessed down lights improve ligh
How do recessed down lights improve ligh